Pershing Lofts - Apartment Living in Kansas City, MO
About
Office Hours
Monday through Friday: 8:00 AM to 5:00 PM. Saturday and Sunday: Closed. *By Appointment Only*
Welcome to your new home at the pet-friendly luxurious Pershing Lofts in Kansas City, Missouri. Nestled in the panoramic scenery of downtown, with local dining, shopping, and parks right around the corner, making us the best place to call home. We reside in a 10-story building with 55 luxury apartment units on the top five floors and 60,000 square feet of leased commercial space on the lower five floors for immediate access to fine dining and entertainment. You will find more once you leave our majestic building: visit the Crossroads Arts District, stroll around the Liberty Memorial, take a Streetcar ride from your downtown office, and then kick back and relax in the chic comfort of your loft!
Our studio, one and two bedroom apartments feature exposed concrete ceilings, hardwood floors, and luxury finishes. Your new home will come standard with high ceilings, hardwood floors, and a washer and dryer. There are no words to describe the incredible views of our fair city you will enjoy while relaxing at home! Your pets will love it here, too, with green areas, free treats, and pet waste stations for your convenience.
The outstanding apartment home experience does not stop when you walk outside. Park in our garage and work out in our state-of-the-art fitness center. Our historic building harkens back to the past while offering everything you could ask for in modern amenities. With the city out your front door and Penn Valley Park out back, life at Pershing Lofts in Kansas City, MO, is the best of both worlds.
✨ LOOK & LEASE SPECIALS! $100-$250 OFF 1ST MONTH RENT ✨Specials
⭐ Look & Lease Specials ⭐
Valid 2024-04-02 to 2024-05-02
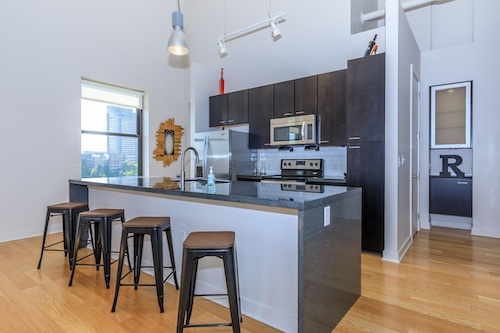
$100-$250 OFF 1st Month’s Rent! Contact Us Today!
Look & Lease Promotion - Act Now!
Preferred Employer/Student Specials!
Valid 2024-03-27 to 2024-12-31
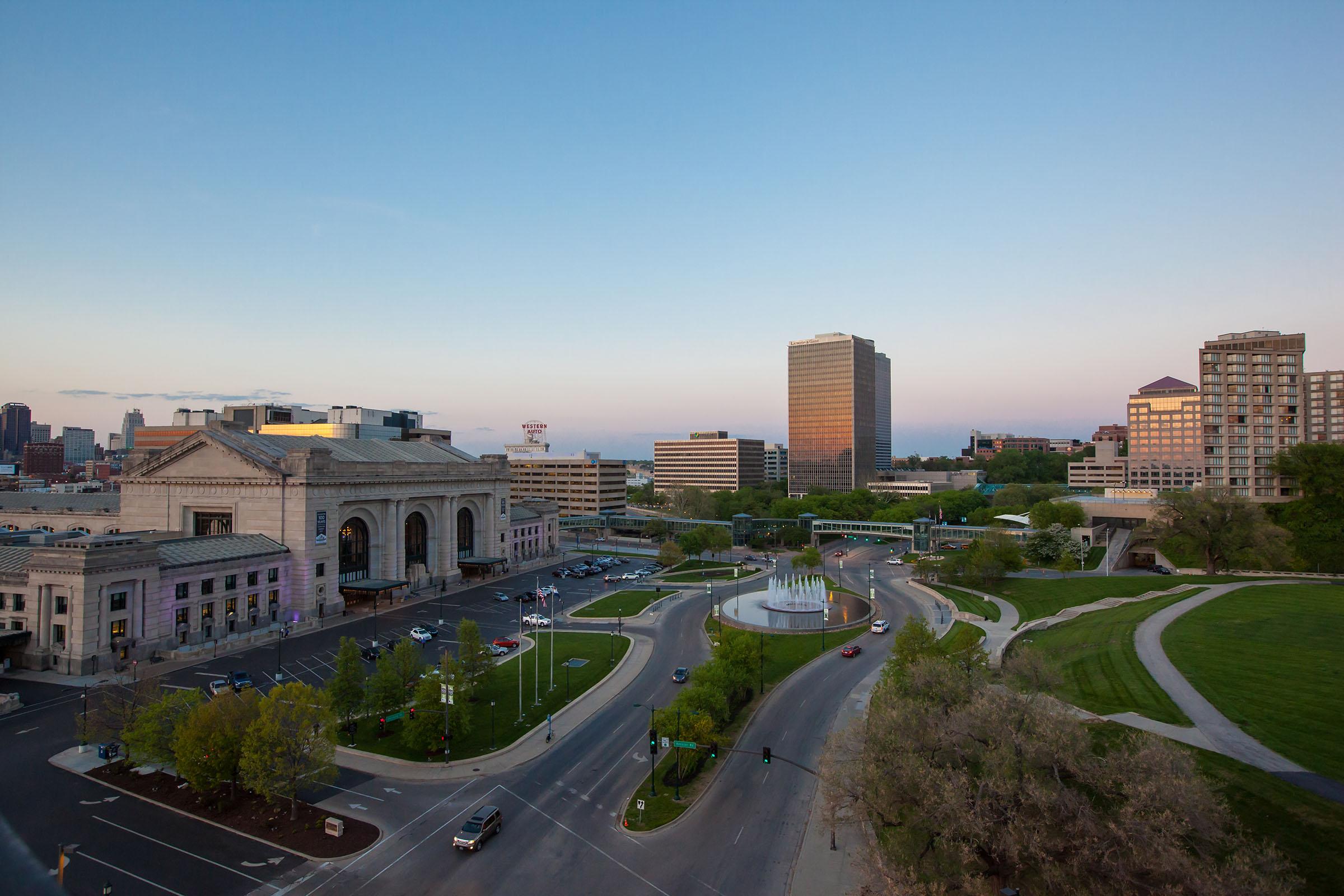
Ask about our Preferred Employer list! If you qualify or if you are a student, you will receive a free application ($60 value) and 1/2 off your deposit ($150 value). If you bring a pet, you will also receive 1/2 off of that deposit ($150 value)!
Floor Plans
1 Bedroom Floor Plan
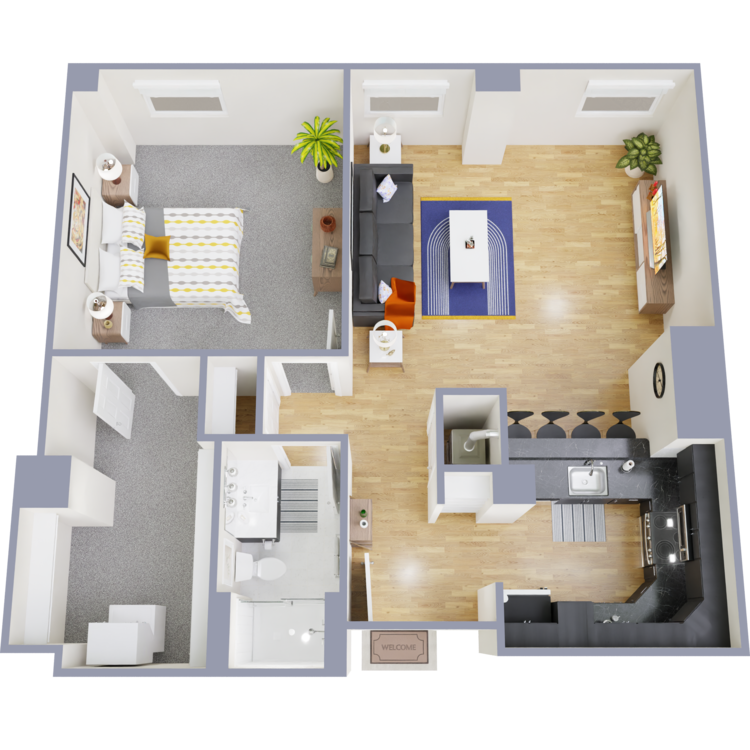
07
Details
- Beds: 1 Bedroom
- Baths: 1
- Square Feet: 743
- Rent: Call for details.
- Deposit: Call for details.
Floor Plan Amenities
- 11Ft Ceilings
- All-electric
- Breakfast Bar
- Ceiling Fans
- Central Air Conditioning and Heating
- Dishwasher
- Garage Parking
- Hardwood Floors
- Microwave
- Panoramic Views of Downtown Skyline
- Pantry
- Refrigerator
- Walk-in Closets
- Washer and Dryer in Home
* In Select Apartment Homes
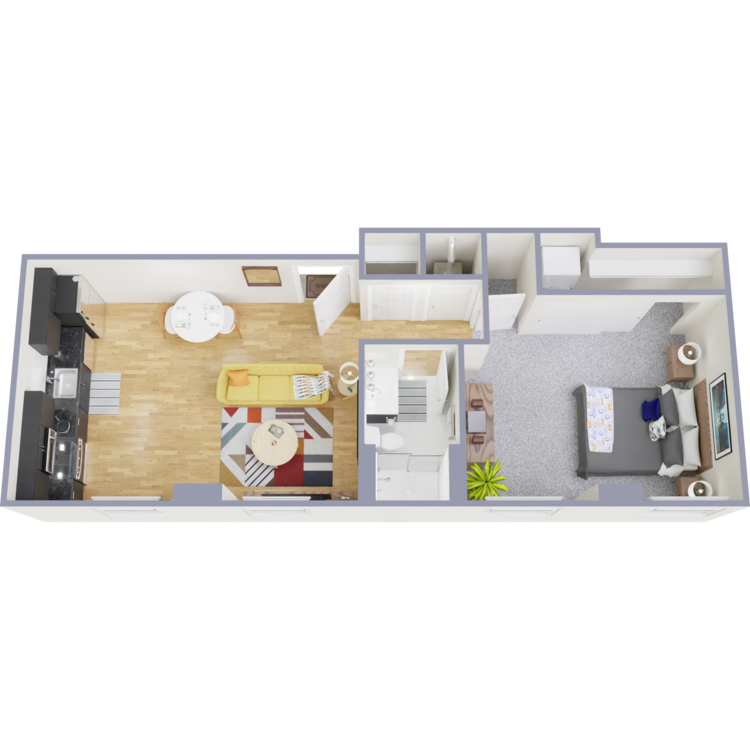
01
Details
- Beds: 1 Bedroom
- Baths: 1
- Square Feet: 537
- Rent: Call for details.
- Deposit: Call for details.
Floor Plan Amenities
- 11Ft Ceilings
- All-electric
- Ceiling Fans
- Central Air Conditioning and Heating
- Dishwasher
- Garage Parking
- Hardwood Floors
- Microwave
- Refrigerator
- Views of Liberty Memorial
- Walk-in Closets
- Washer and Dryer in Home
* In Select Apartment Homes
Floor Plan Photos
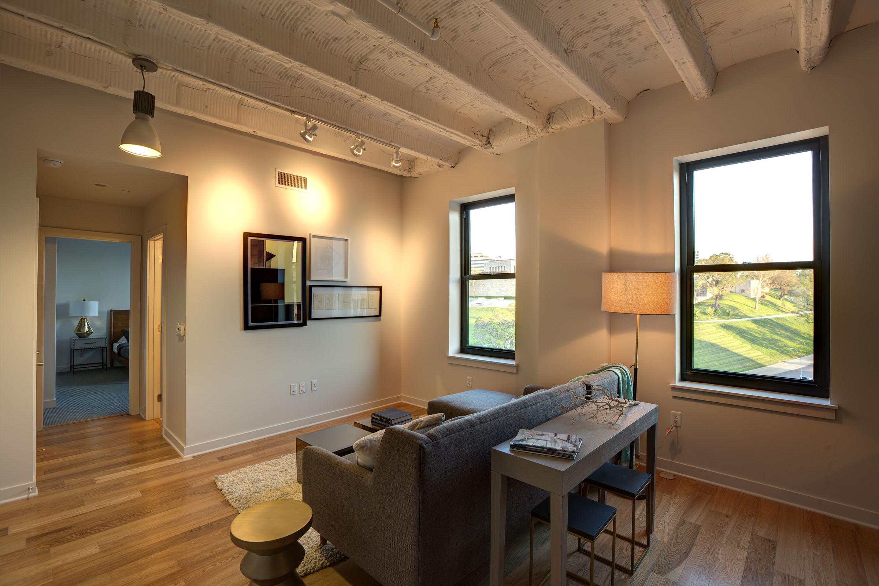
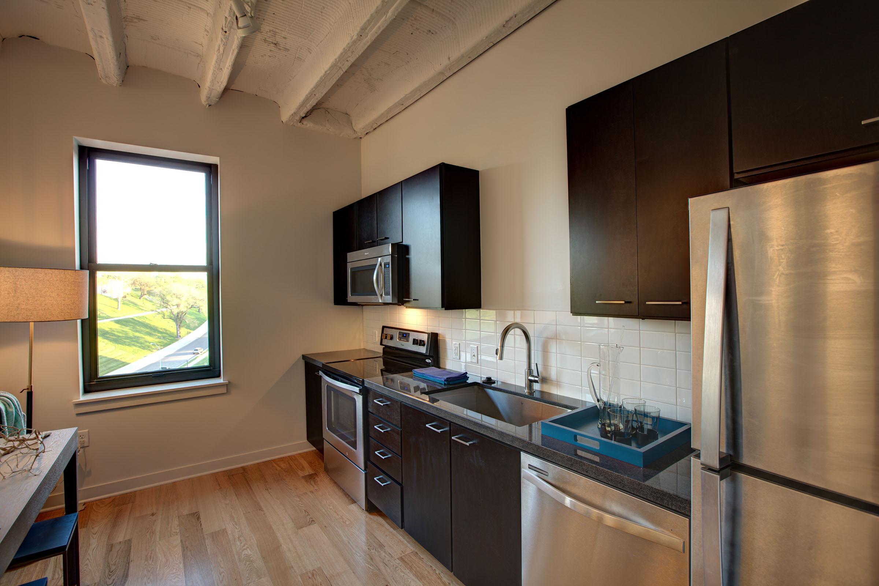
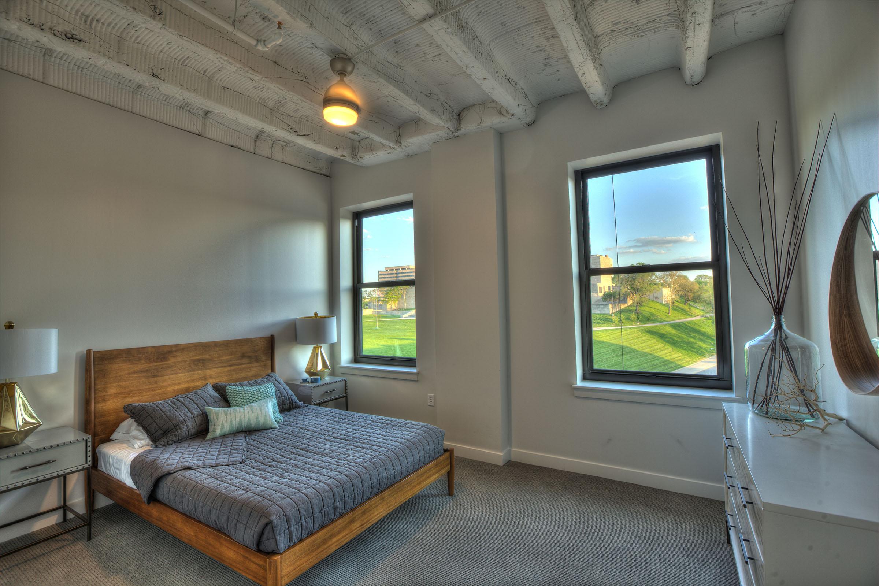
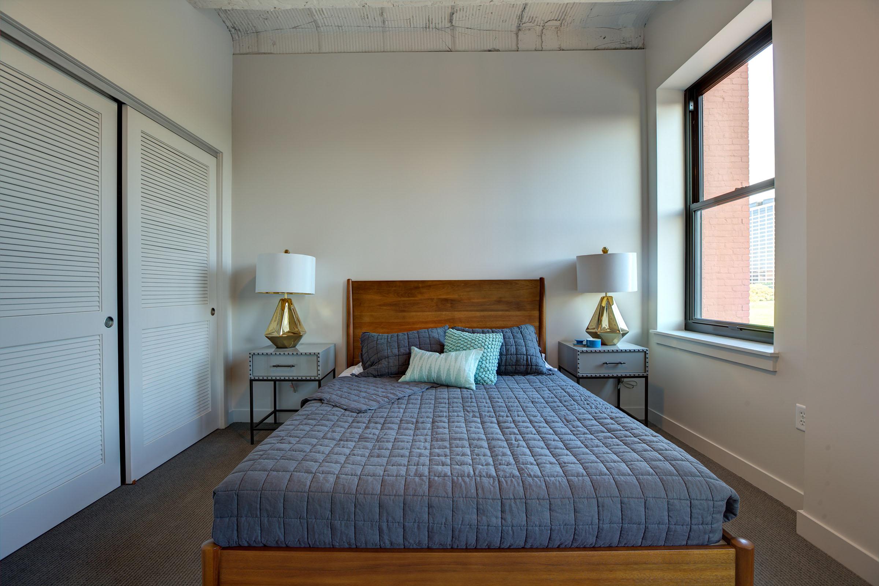
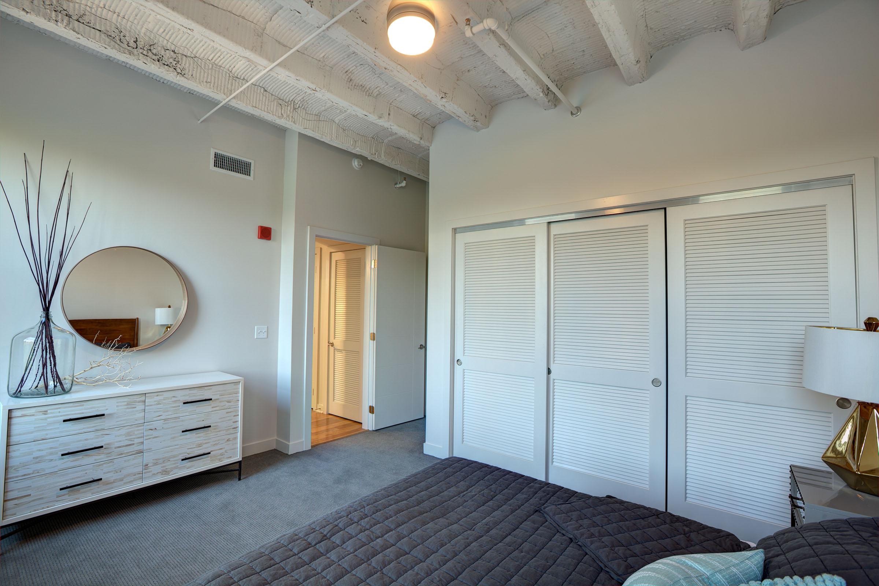
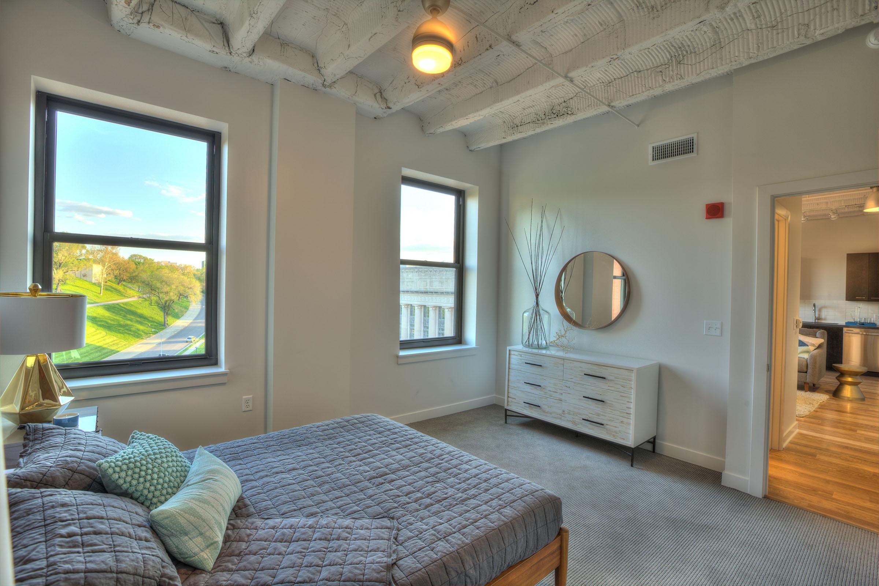
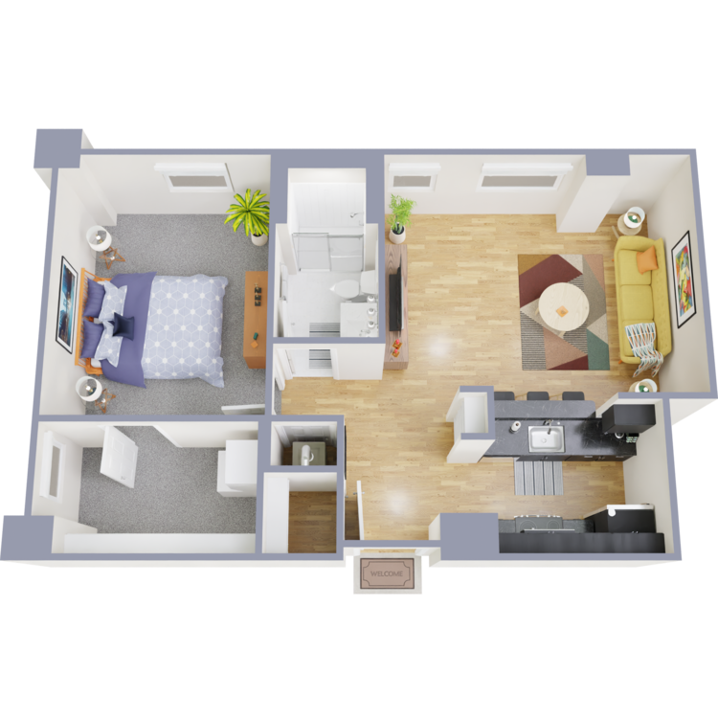
03
Details
- Beds: 1 Bedroom
- Baths: 1
- Square Feet: 609
- Rent: Call for details.
- Deposit: Call for details.
Floor Plan Amenities
- 11Ft Ceilings
- All-electric
- Breakfast Bar
- Ceiling Fans
- Central Air Conditioning and Heating
- Dishwasher
- Garage Parking
- Hardwood Floors
- Microwave
- Panoramic Views of Downtown Skyline
- Pantry
- Refrigerator
- Walk-in Closets
- Washer and Dryer in Home
* In Select Apartment Homes
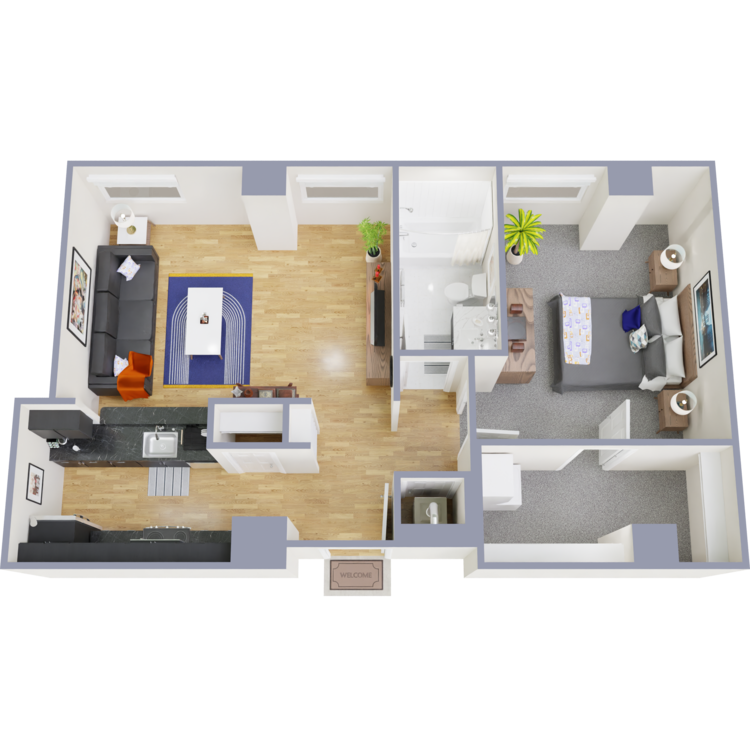
04
Details
- Beds: 1 Bedroom
- Baths: 1
- Square Feet: 652
- Rent: Call for details.
- Deposit: Call for details.
Floor Plan Amenities
- 18Ft Ceilings
- All-electric
- Breakfast Bar
- Ceiling Fans
- Central Air Conditioning and Heating
- Dishwasher
- Garage Parking
- Hardwood Floors
- Microwave
- Panoramic Views of Downtown Skyline
- Pantry
- Refrigerator
- Walk-in Closets
- Washer and Dryer in Home
* In Select Apartment Homes
Floor Plan Photos
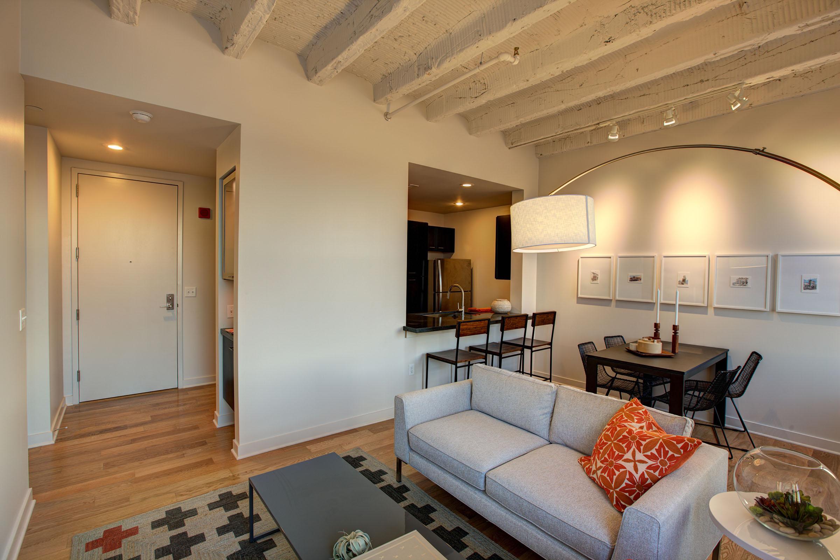
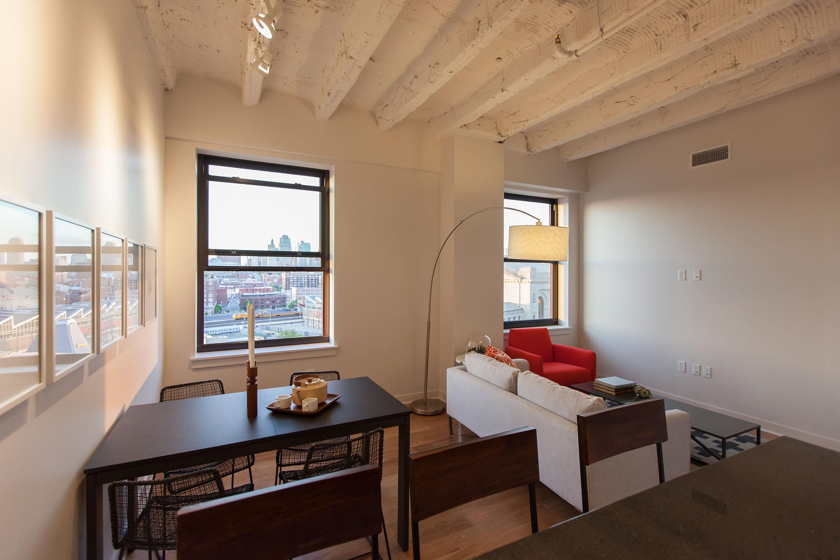
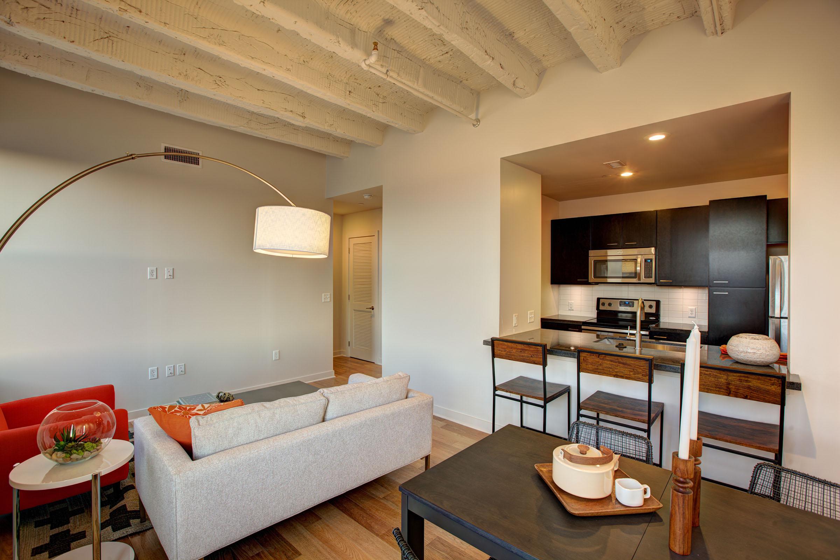
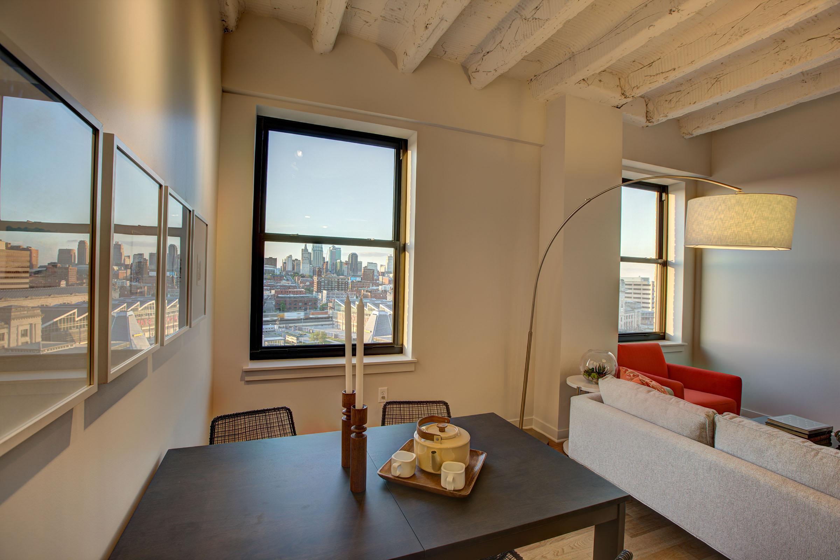
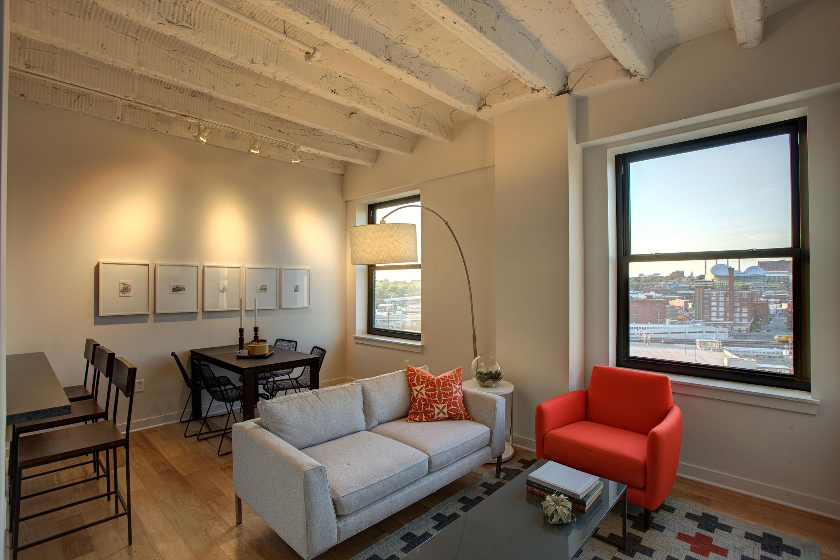
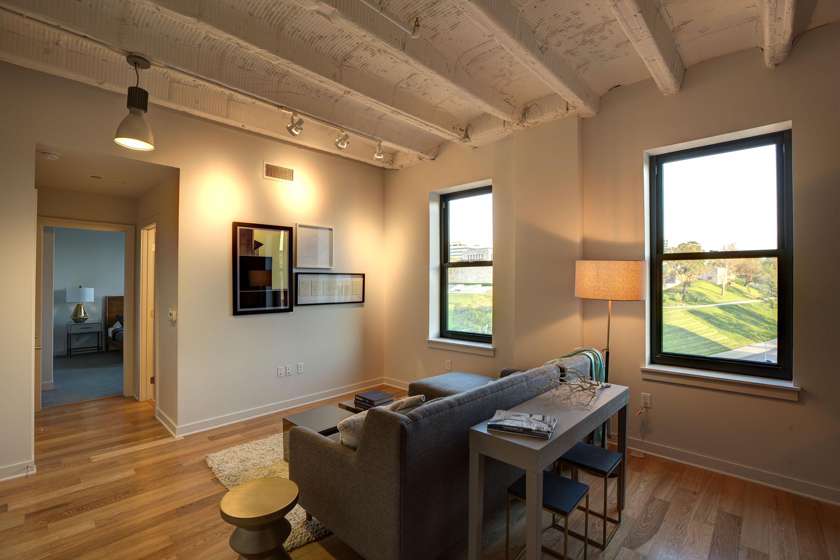
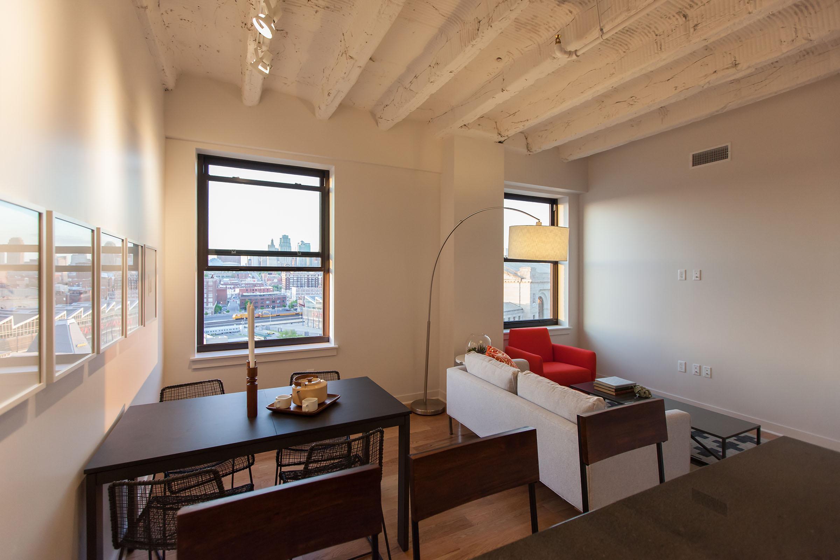
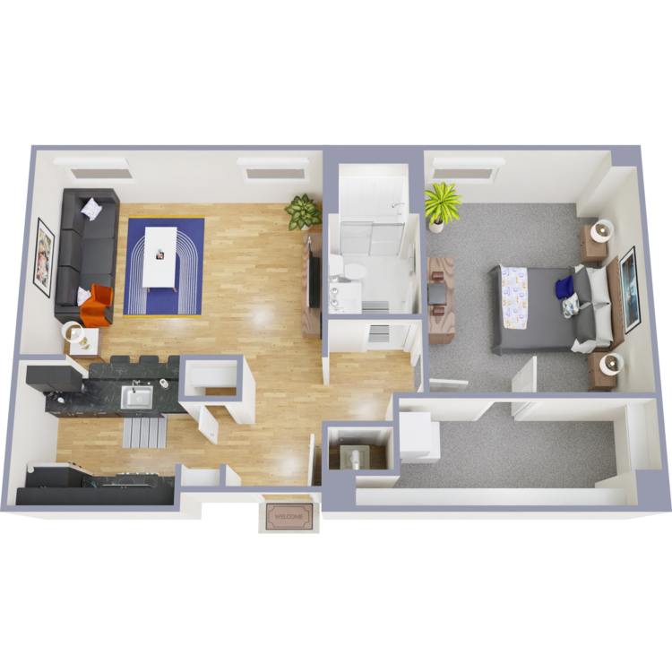
05
Details
- Beds: 1 Bedroom
- Baths: 1
- Square Feet: 662
- Rent: Call for details.
- Deposit: Call for details.
Floor Plan Amenities
- 11Ft Ceilings
- All-electric
- Breakfast Bar
- Ceiling Fans
- Central Air Conditioning and Heating
- Dishwasher
- Garage Parking
- Hardwood Floors
- Microwave
- Panoramic Views of Downtown Skyline
- Pantry
- Refrigerator
- Walk-in Closets
- Washer and Dryer in Home
* In Select Apartment Homes
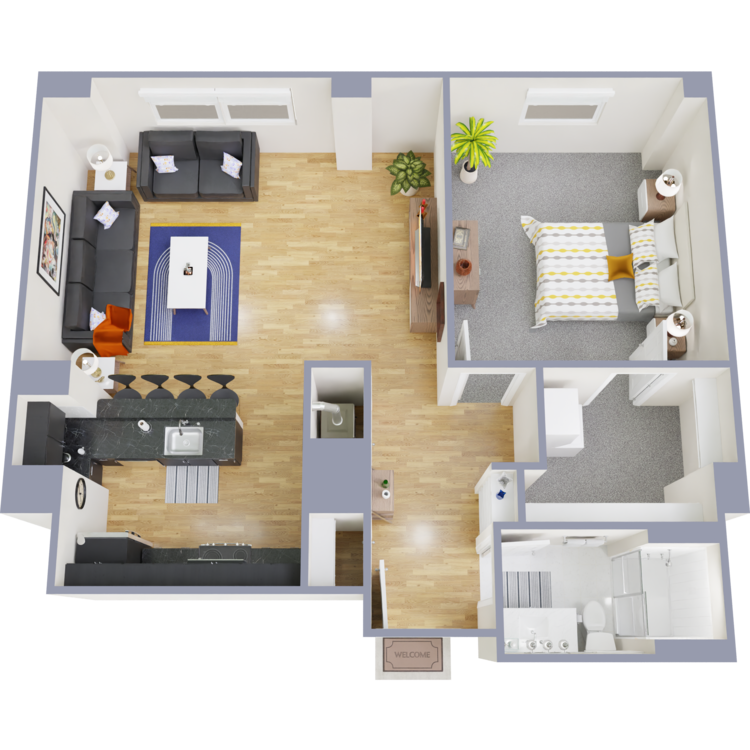
06
Details
- Beds: 1 Bedroom
- Baths: 1
- Square Feet: 740
- Rent: Call for details.
- Deposit: Call for details.
Floor Plan Amenities
- 11Ft Ceilings
- All-electric
- Breakfast Bar
- Ceiling Fans
- Central Air Conditioning and Heating
- Dishwasher
- Garage Parking
- Hardwood Floors
- Microwave
- Panoramic Views of Downtown Skyline
- Pantry
- Refrigerator
- Views of Liberty Memorial
- Walk-in Closets
- Washer and Dryer in Home
* In Select Apartment Homes
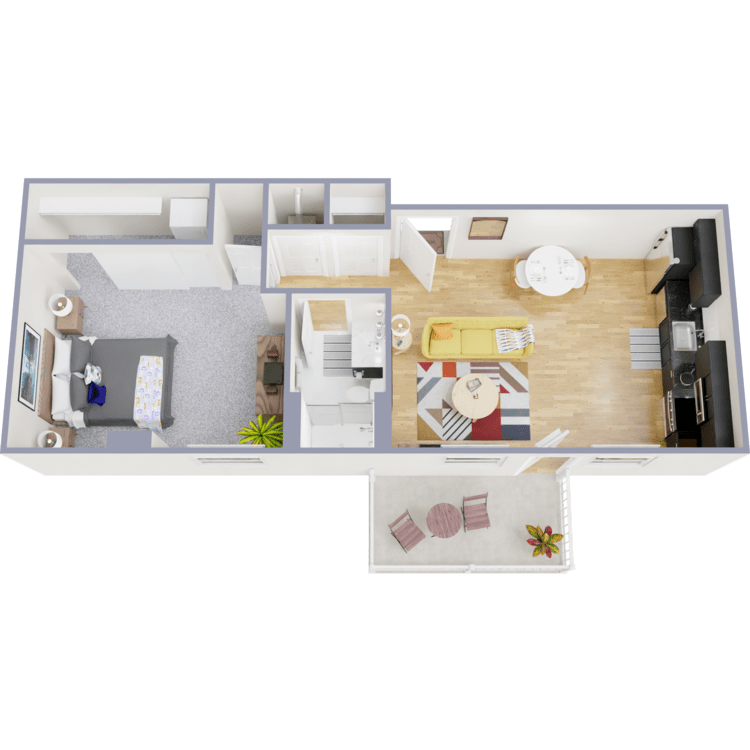
02
Details
- Beds: 1 Bedroom
- Baths: 1
- Square Feet: 593
- Rent: Call for details.
- Deposit: Call for details.
Floor Plan Amenities
- 18Ft Ceilings
- All-electric
- Balcony
- Breakfast Bar
- Ceiling Fans
- Central Air Conditioning and Heating
- Dishwasher
- Garage Parking
- Hardwood Floors
- Microwave
- Pantry
- Refrigerator
- Views of Historic US Post Office
- Views of Liberty Memorial
- Walk-in Closets
- Washer and Dryer in Home
* In Select Apartment Homes
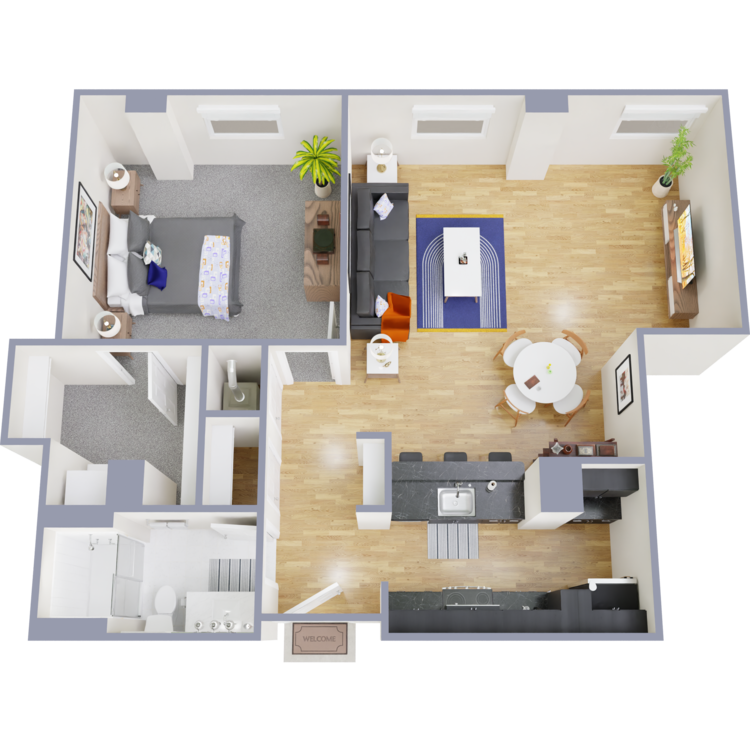
08
Details
- Beds: 1 Bedroom
- Baths: 1
- Square Feet: 762
- Rent: Call for details.
- Deposit: Call for details.
Floor Plan Amenities
- 11Ft Ceilings
- All-electric
- Breakfast Bar
- Ceiling Fans
- Central Air Conditioning and Heating
- Dishwasher
- Garage Parking
- Hardwood Floors
- Microwave
- Panoramic Views of Downtown Skyline
- Pantry
- Refrigerator
- Walk-in Closets
- Washer and Dryer in Home
* In Select Apartment Homes
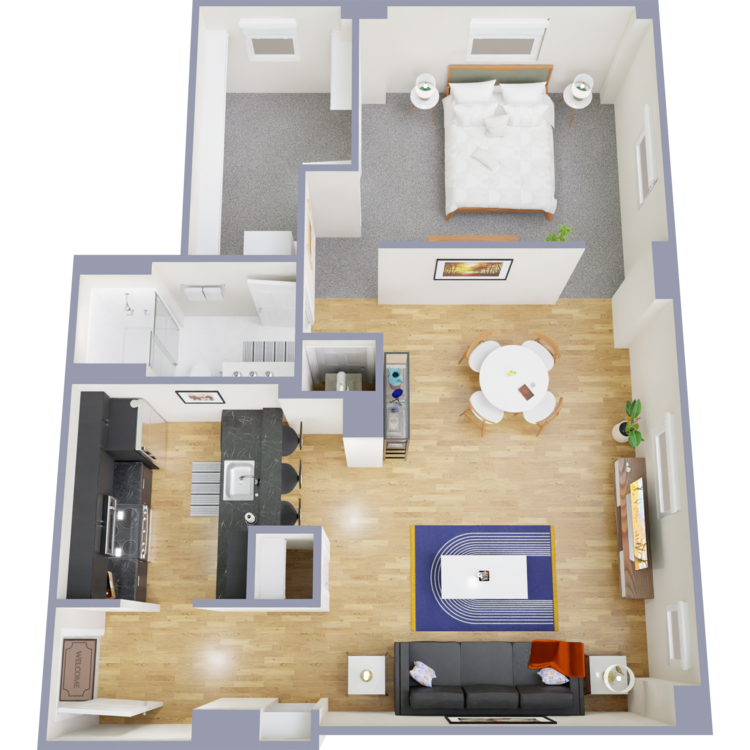
09
Details
- Beds: 1 Bedroom
- Baths: 1
- Square Feet: 745
- Rent: Call for details.
- Deposit: Call for details.
Floor Plan Amenities
- 11Ft Ceilings
- All-electric
- Breakfast Bar
- Ceiling Fans
- Central Air Conditioning and Heating
- Dishwasher
- Garage Parking
- Hardwood Floors
- Microwave
- Panoramic Views of Downtown Skyline
- Pantry
- Refrigerator
- Views of Crown Center
- Views of Liberty Memorial
- Walk-in Closets
- Washer and Dryer in Home
* In Select Apartment Homes
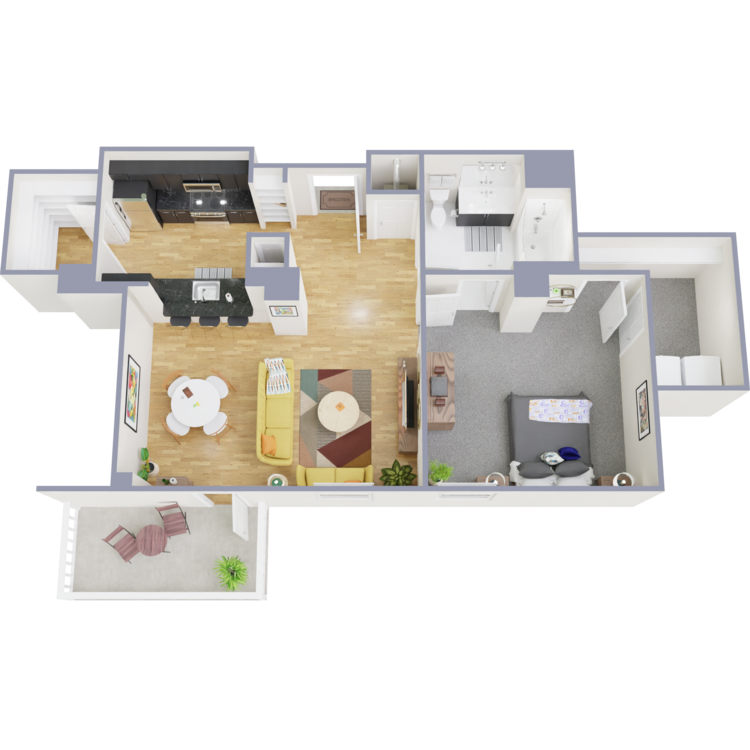
11ADA
Details
- Beds: 1 Bedroom
- Baths: 1
- Square Feet: 762
- Rent: Call for details.
- Deposit: Call for details.
Floor Plan Amenities
- 11Ft Ceilings
- All-electric
- Balcony
- Breakfast Bar
- Ceiling Fans
- Central Air Conditioning and Heating
- Dishwasher
- Extra Storage
- Garage Parking
- Hardwood Floors
- Microwave
- Pantry
- Refrigerator
- Views of Liberty Memorial
- Walk-in Closets
- Washer and Dryer in Home
* In Select Apartment Homes
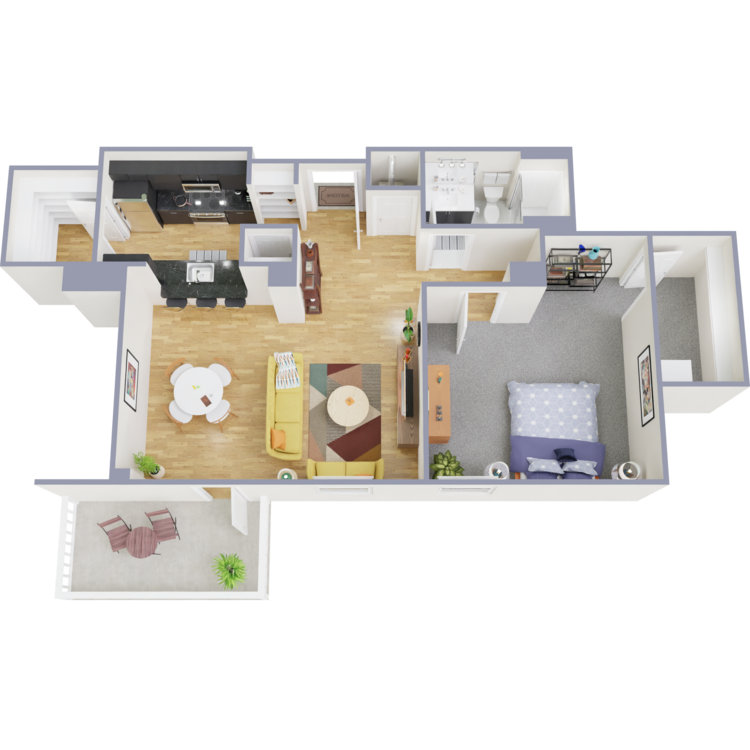
11
Details
- Beds: 1 Bedroom
- Baths: 1
- Square Feet: 762
- Rent: Call for details.
- Deposit: Call for details.
Floor Plan Amenities
- 11Ft Ceilings
- All-electric
- Balcony
- Breakfast Bar
- Ceiling Fans
- Central Air Conditioning and Heating
- Dishwasher
- Extra Storage
- Garage Parking
- Hardwood Floors
- Microwave
- Pantry
- Refrigerator
- Views of Historic US Post Office
- Views of Liberty Memorial
- Walk-in Closets
- Washer and Dryer in Home
* In Select Apartment Homes
Floor Plan Photos
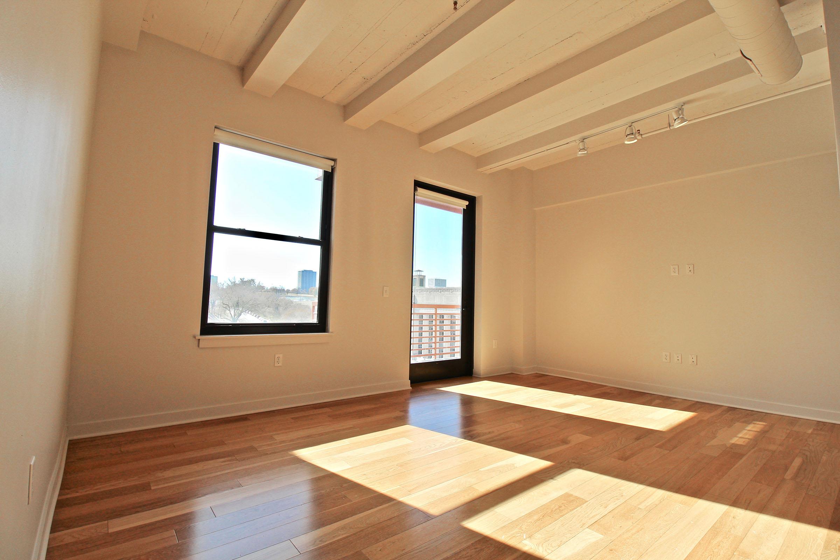
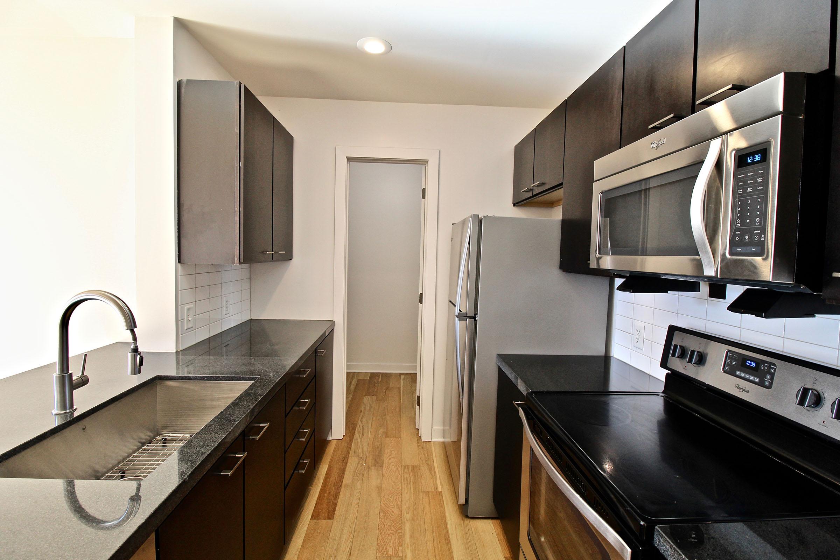
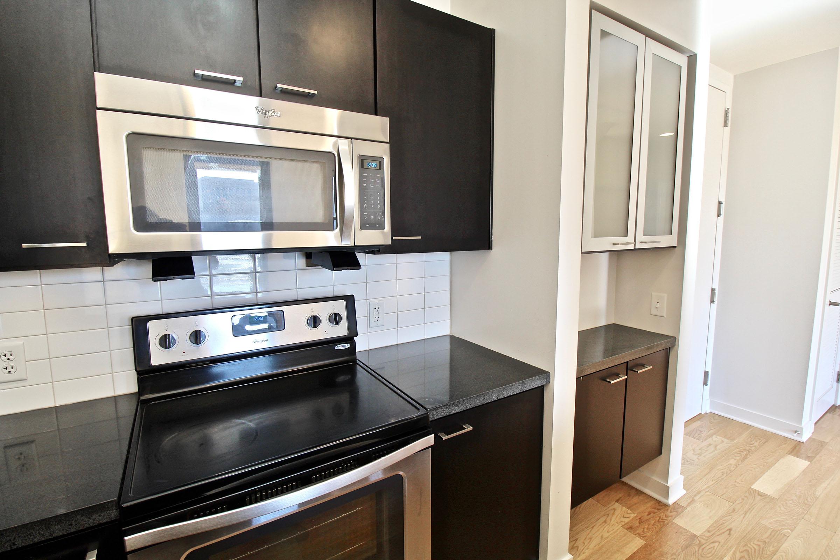
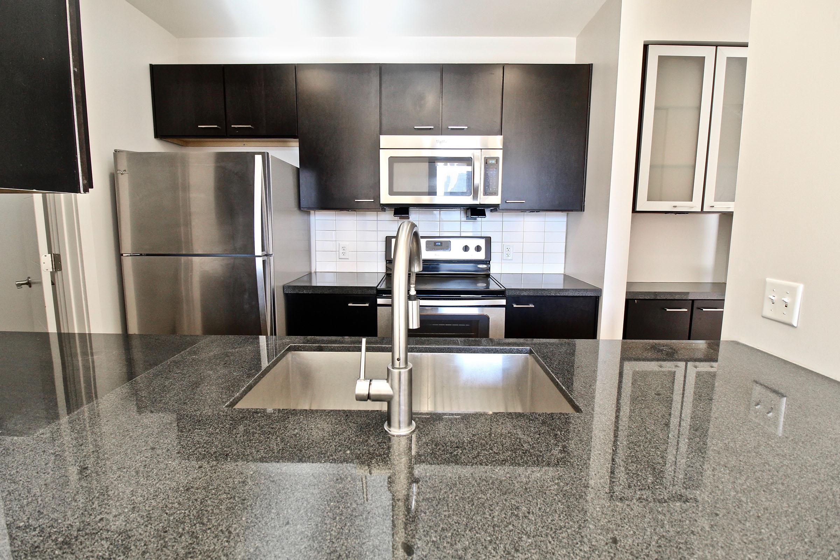
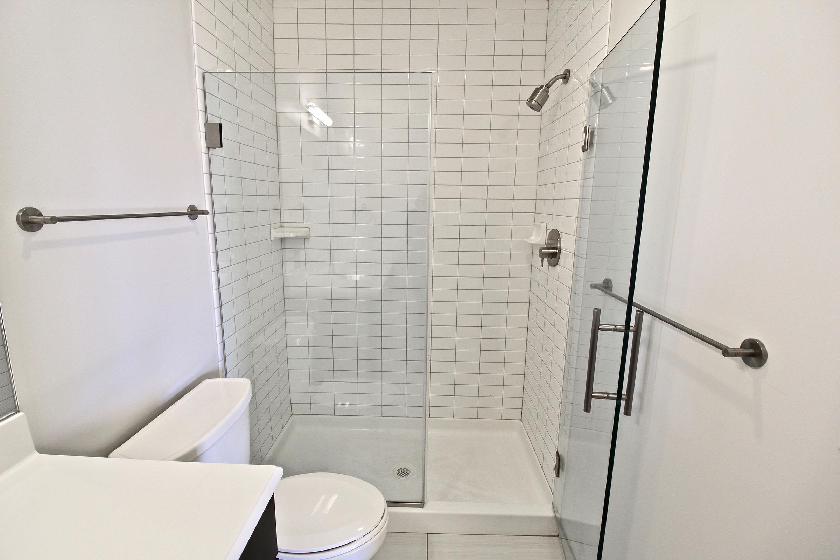
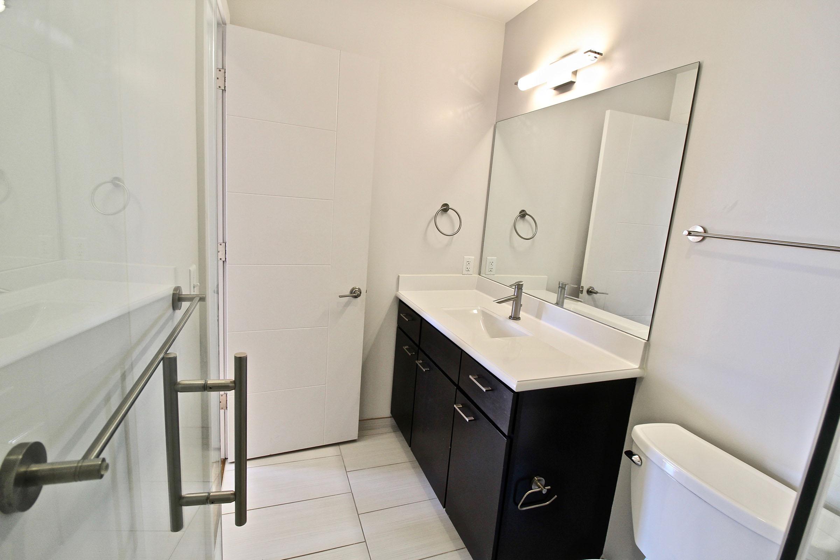
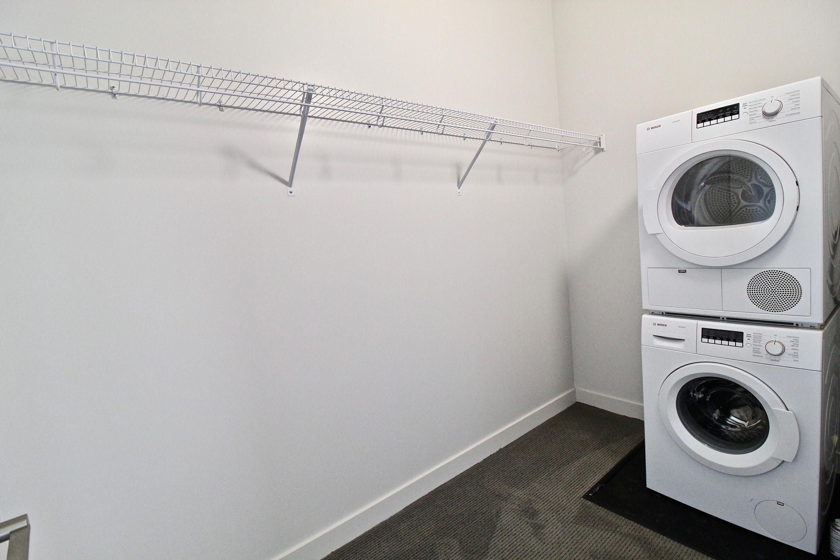
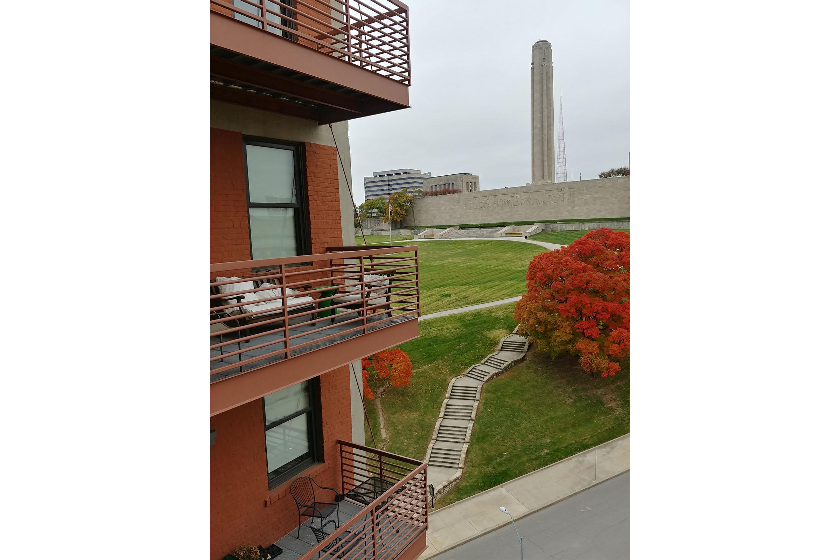
0 Bedroom Floor Plan
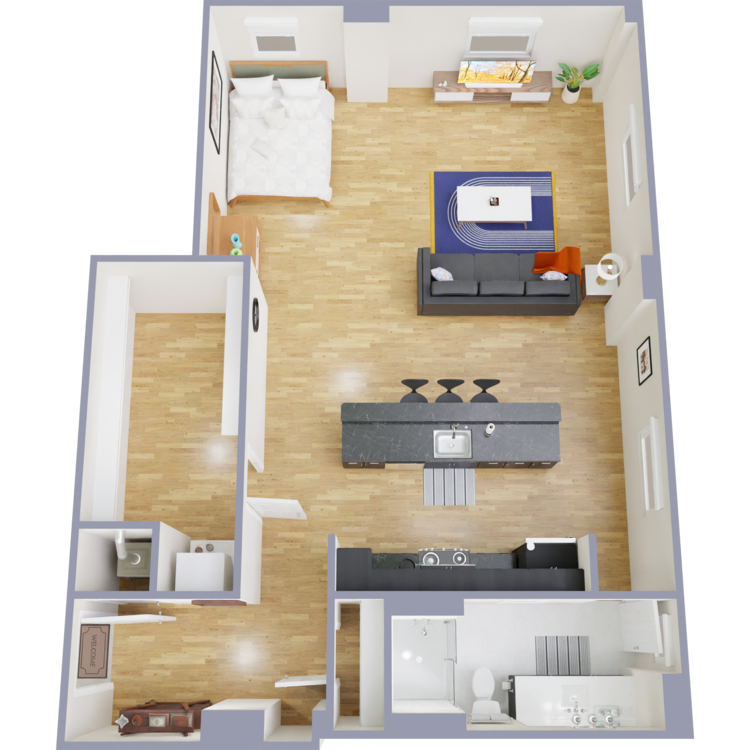
09 Studio+
Details
- Beds: Studio
- Baths: 1
- Square Feet: 745
- Rent: Call for details.
- Deposit: Call for details.
Floor Plan Amenities
- 18Ft Ceilings
- All-electric
- Breakfast Bar
- Ceiling Fans
- Central Air Conditioning and Heating
- Dishwasher
- Garage Parking
- Hardwood Floors
- Microwave
- Panoramic Views of Downtown Skyline
- Pantry
- Plush Carpeting
- Refrigerator
- Views of Crown Center
- Views of Liberty Memorial
- Walk-in Closets
- Washer and Dryer in Home
* In Select Apartment Homes
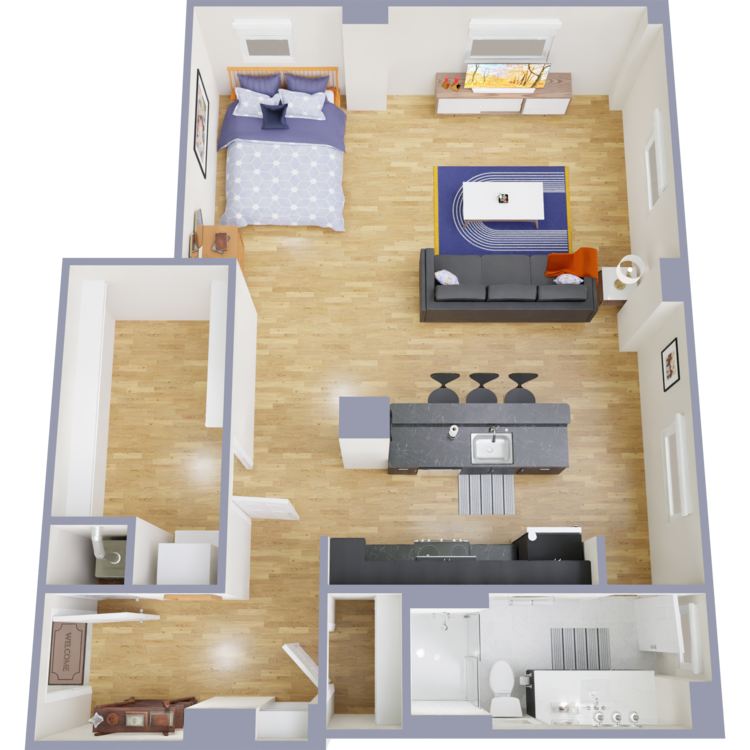
09 Studio
Details
- Beds: Studio
- Baths: 1
- Square Feet: 745
- Rent: Call for details.
- Deposit: Call for details.
Floor Plan Amenities
- 11Ft Ceilings
- All-electric
- Breakfast Bar
- Central Air Conditioning and Heating
- Ceiling Fans
- Dishwasher
- Garage Parking
- Hardwood Floors
- Microwave
- Panoramic Views of Downtown Skyline
- Pantry
- Refrigerator
- Views of Crown Center
- Views of Liberty Memorial
- Walk-in Closets
- Washer and Dryer in Home
* In Select Apartment Homes
Floor Plan Photos
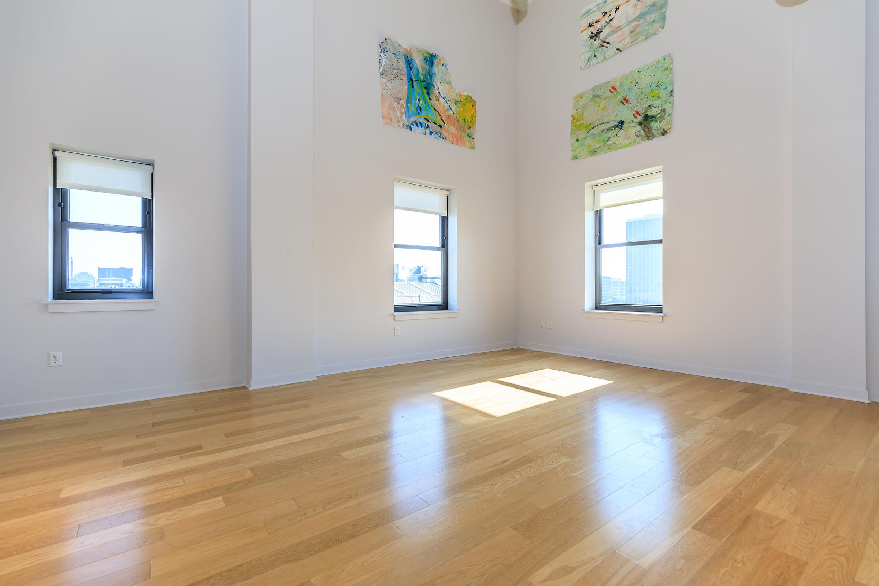
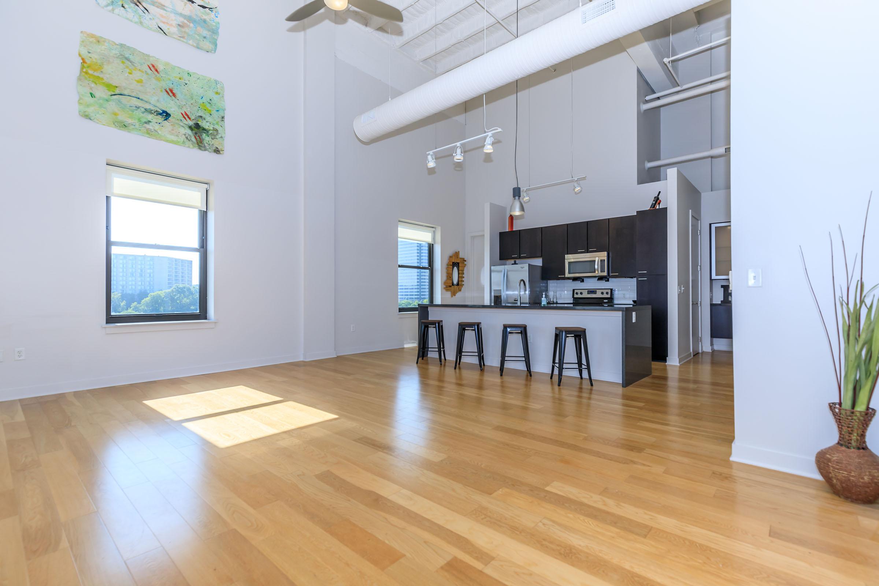
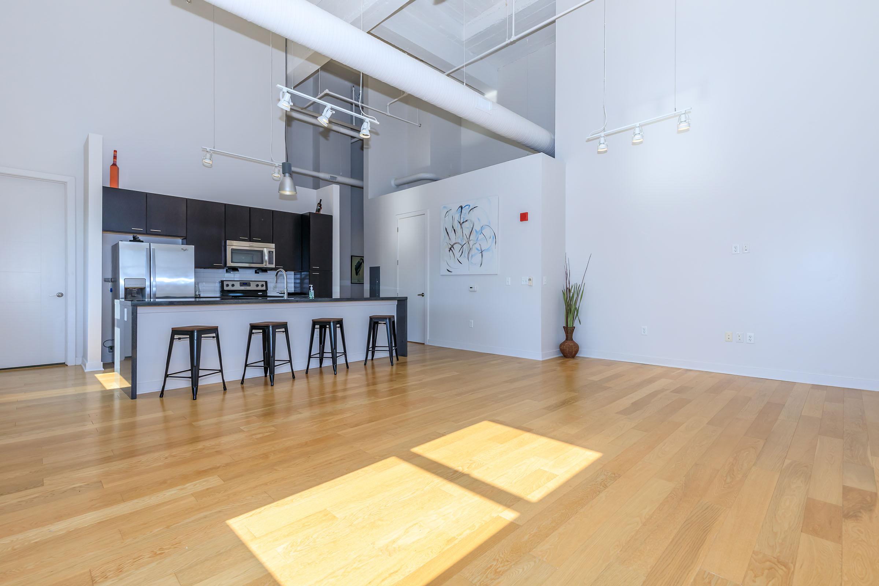
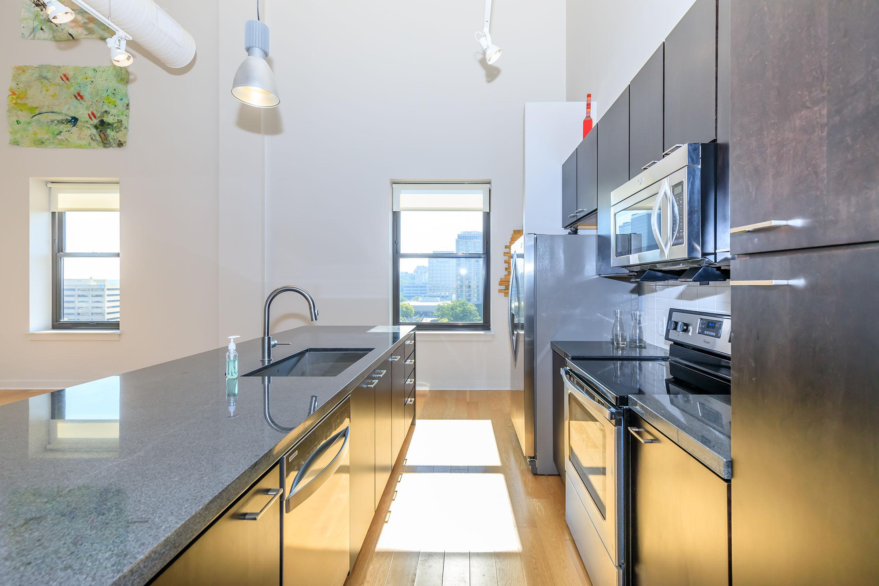
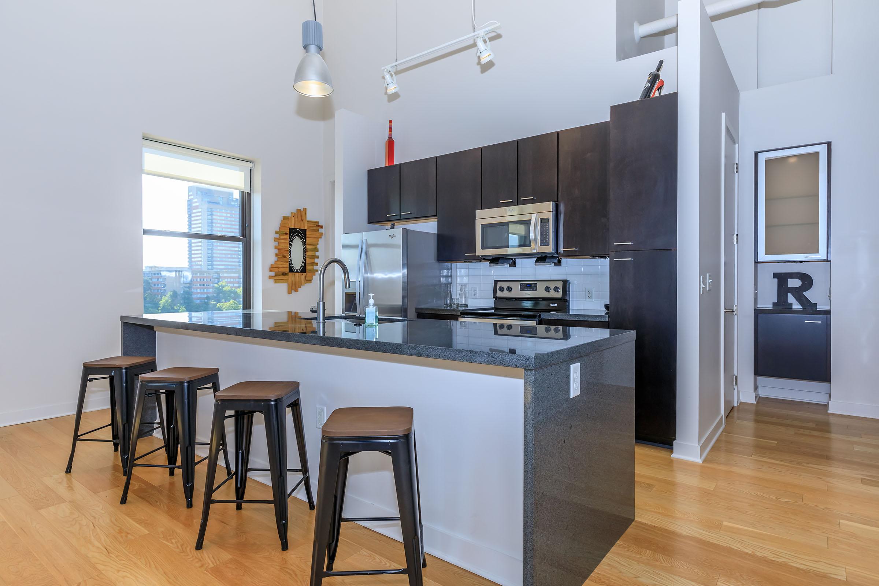
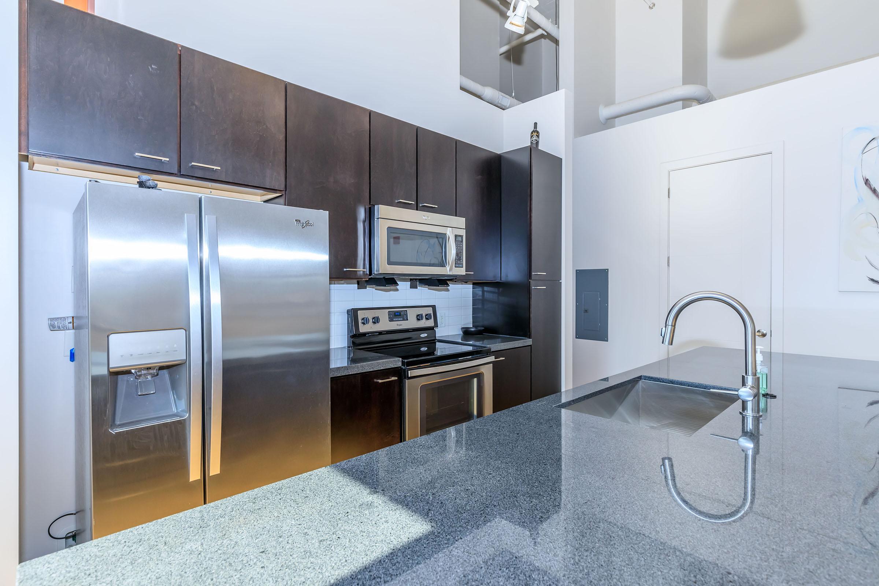
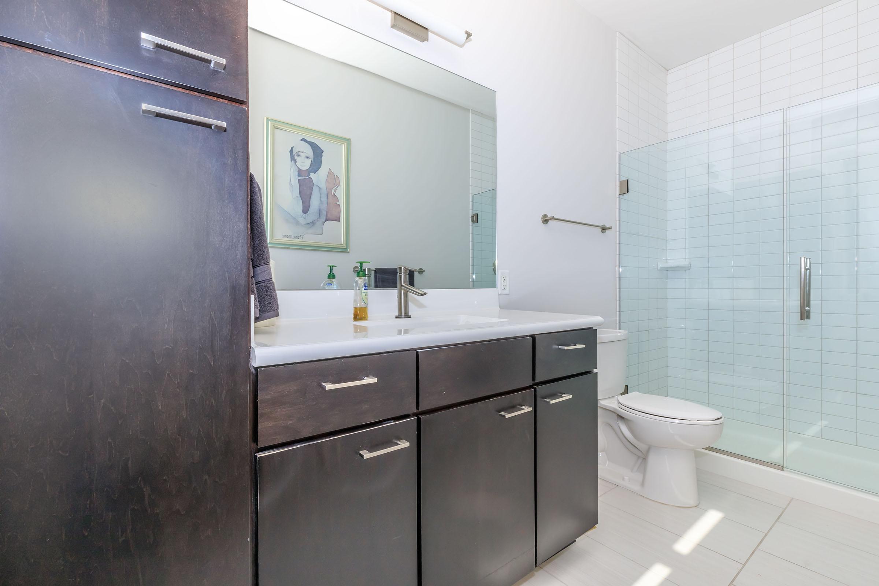
2 Bedroom Floor Plan
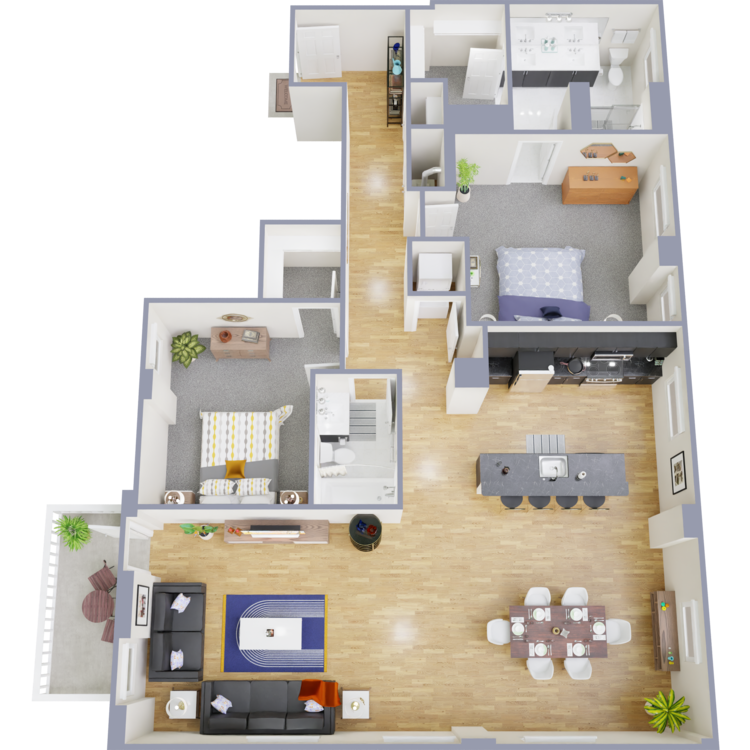
10
Details
- Beds: 2 Bedrooms
- Baths: 2
- Square Feet: 1423
- Rent: Call for details.
- Deposit: Call for details.
Floor Plan Amenities
- 11Ft Ceilings
- All-electric
- Balcony
- Breakfast Bar
- Cable Ready
- Ceiling Fans
- Central Air Conditioning and Heating
- Dishwasher
- Extra Storage
- Garage Parking
- Hardwood Floors
- Microwave
- Pantry
- Plush Carpeting
- Views of Historic US Post Office
- Views of Liberty Memorial
- Walk-in Closets
- Washer and Dryer in Home
* In Select Apartment Homes
Show Unit Location
Select a floor plan or bedroom count to view those units on the overhead view on the site map. If you need assistance finding a unit in a specific location please call us at 816-207-4855 TTY: 711.

Unit: 1005
- 1 Bed, 1 Bath
- Availability:2024-07-09
- Rent:Call for details.
- Square Feet:662
- Floor Plan:05
Unit: 806
- 1 Bed, 1 Bath
- Availability:2024-06-14
- Rent:Call for details.
- Square Feet:740
- Floor Plan:06
Unit: 908
- 1 Bed, 1 Bath
- Availability:2024-07-12
- Rent:Call for details.
- Square Feet:762
- Floor Plan:08
Amenities
Explore what your community has to offer
Community Amenities
- 24-Hour State-of-the-art Fitness Center
- Beautiful Landscaping
- Bicycle Storage
- Billiards
- Controlled Access
- Courtesy Patrol
- Easy Access to Freeways
- Easy Access to Public Transportation
- Easy Access to Shopping
- Elevators
- Enclosed Parking Garage
- Extra Storage Available
- Fire Tables
- Garage Parking
- Google Fiber Available
- Guest Parking
- Guest Suite
- High-speed Internet Access
- On-call Maintenance
- On-site Maintenance
- On-site Management
- Pet-friendly
- Picnic Area with Barbecue
- Public Parks Nearby
- Resident's Lounge
- Short-term Leasing Available
- Shuffleboard
- Third Floor Rooftop Terrace
- Vending Machines
- Views Available
Apartment Features
- 11Ft Ceilings*
- 18Ft Ceilings*
- All-electric
- Balcony*
- Breakfast Bar*
- Ceiling Fans
- Cable Ready*
- Central Air Conditioning and Heating
- Dishwasher
- Extra Storage*
- Hardwood Floors
- Microwave
- Panoramic Views of Downtown Skyline*
- Pantry*
- Refrigerator
- Views of Crown Center*
- Views of Historic US Post Office*
- Views of Liberty Memorial*
- Walk-in Closets*
- Washer and Dryer in Home
* In Select Apartment Homes
Pet Policy
Pets Welcome Upon Approval. Limit of 2 pets per home. We follow local KCMO breed guidelines. Refundable pet deposit for 1 pet $150, for 2 pets $200. Non-refundable pet fee for 1 pet $150, for 2 pets $200. Pet Amenities: Free Pet Treats Green Areas Pet Waste Stations
Photos
Community Amenities
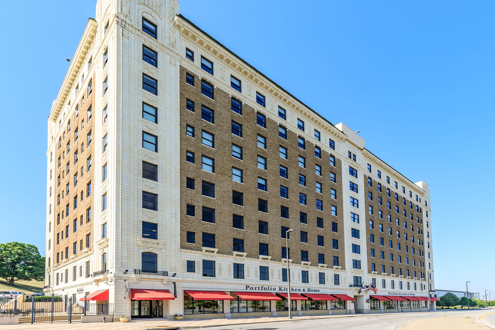
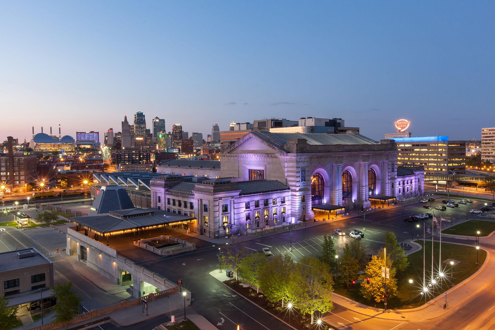
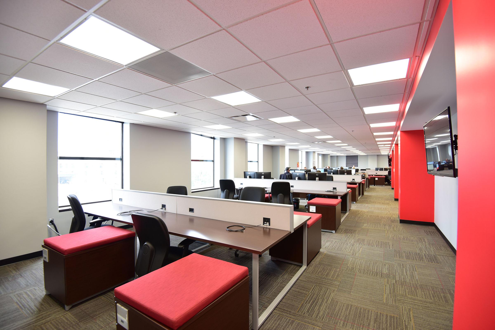
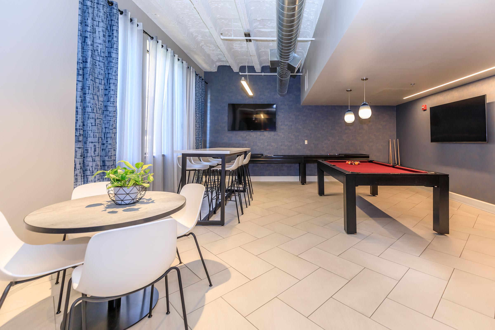
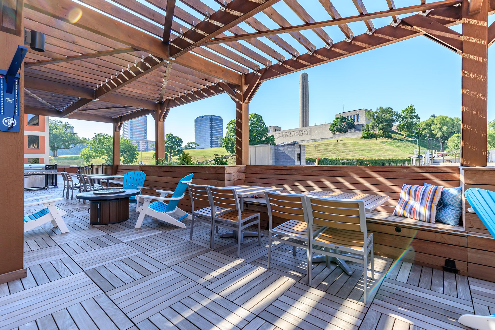
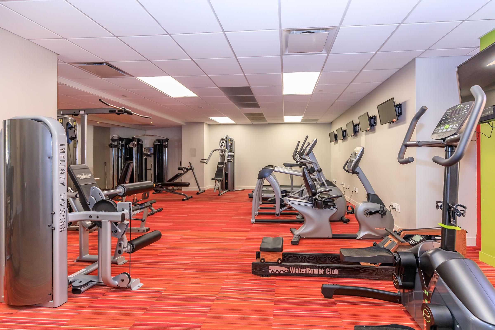
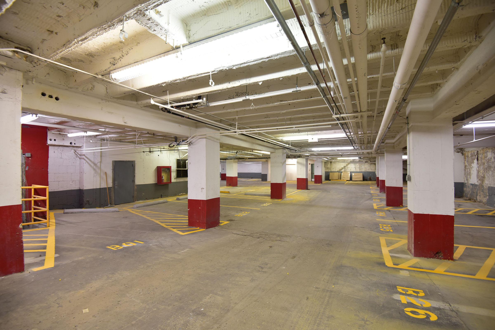
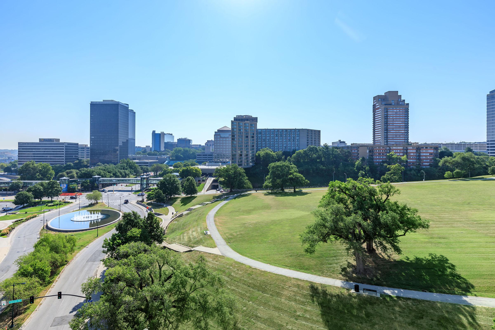
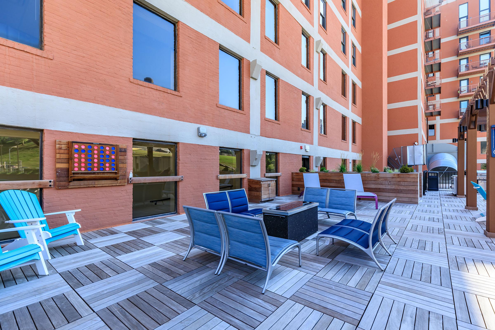
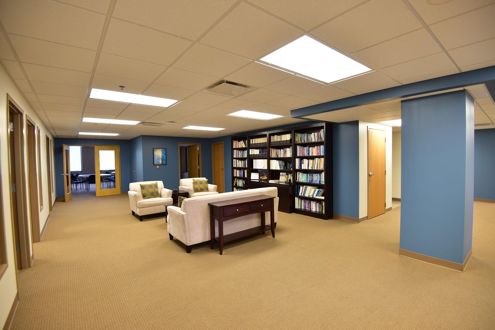
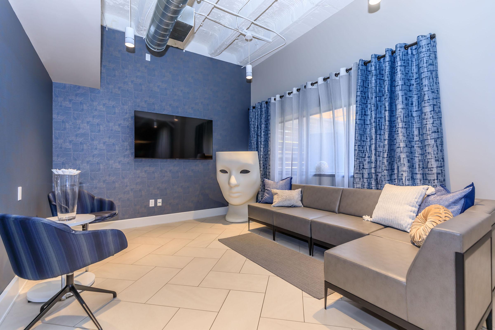
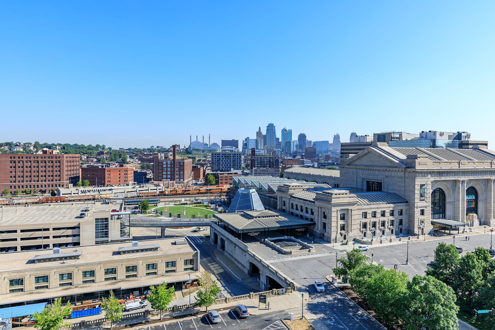
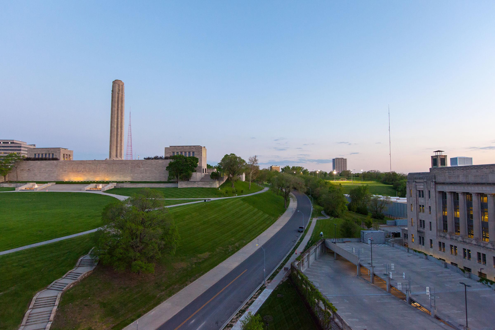
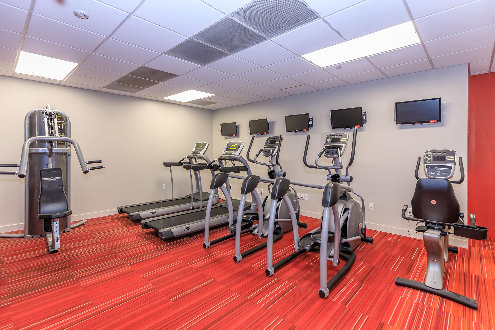
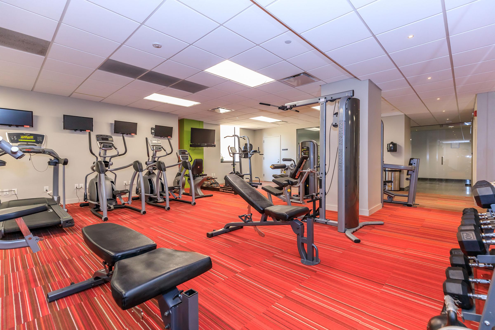
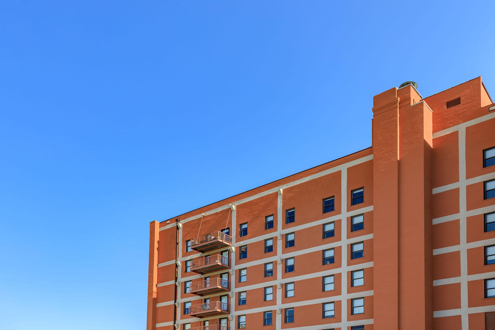
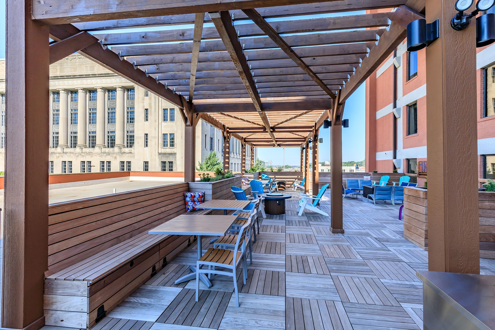
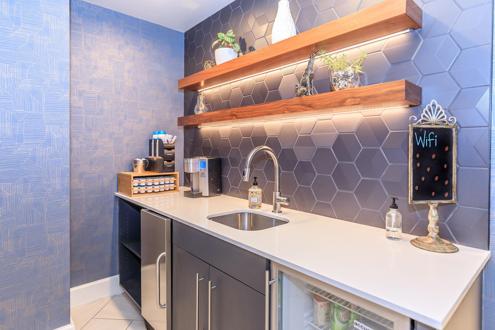
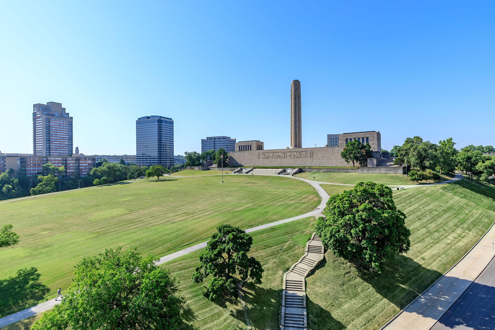
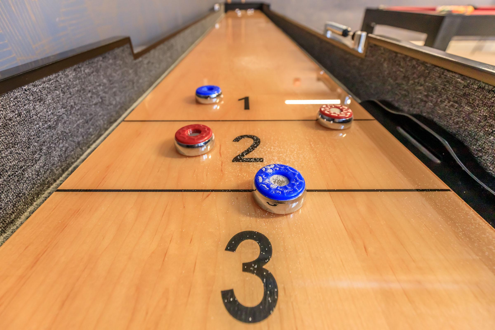
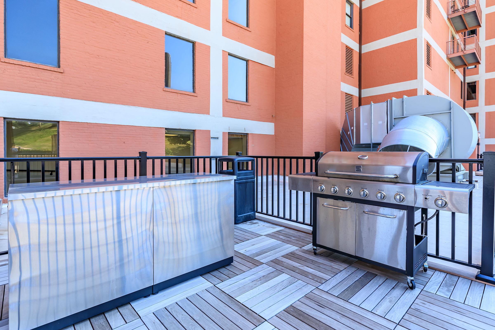

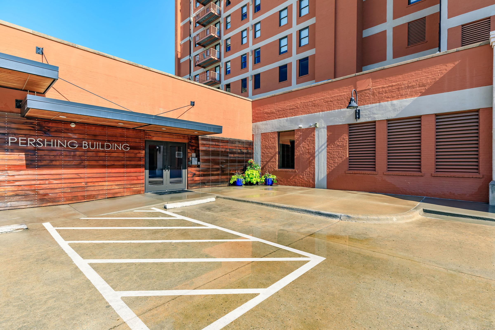
Commercial

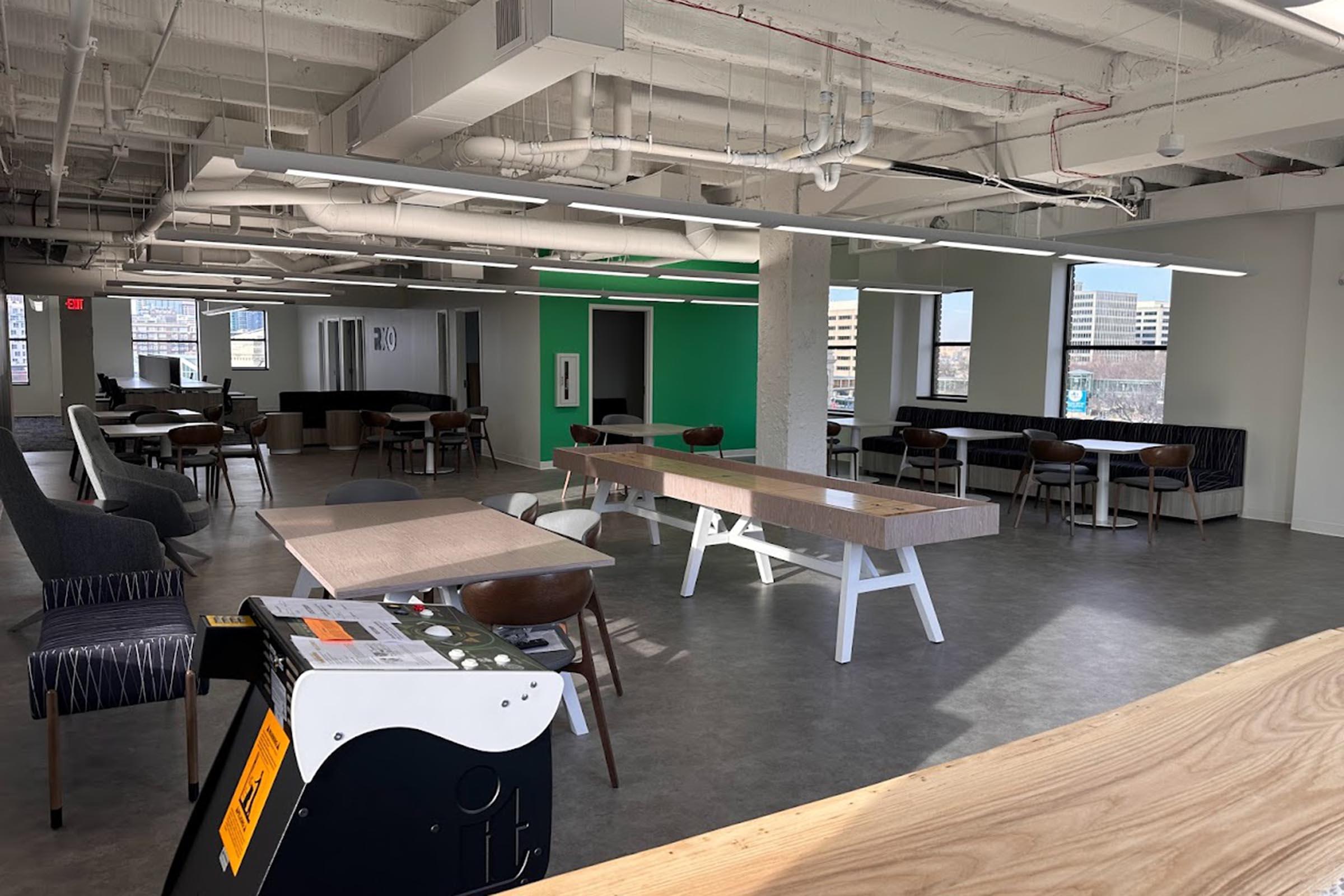
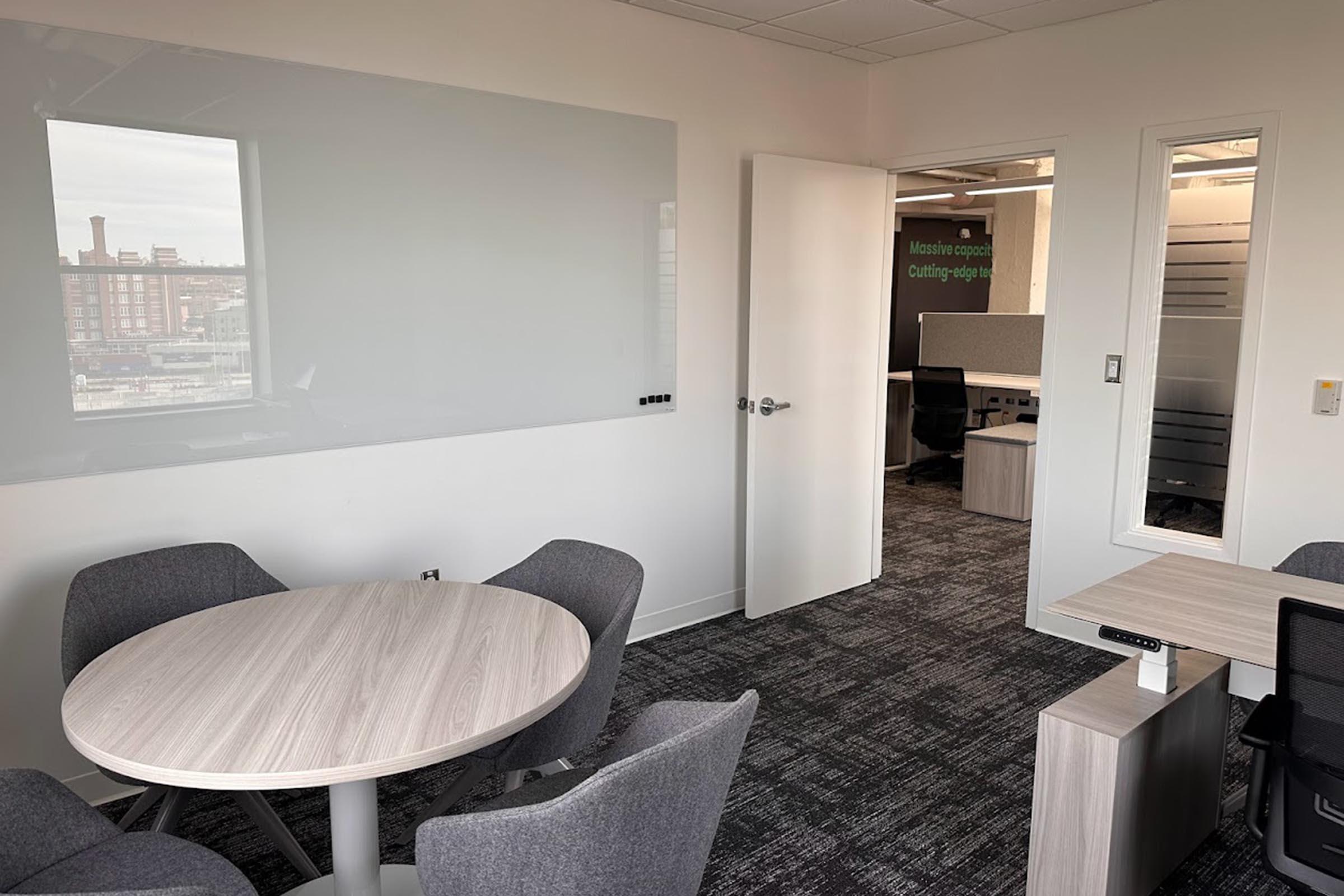
Studio 09







1 Bed 1 Bath 01






1 Bed 1 Bath 11








1 Bed 1 Bath 04







Neighborhood
Points of Interest
Pershing Lofts
Located 215 W Pershing Kansas City, MO 64108Art Gallery
Bank
Dog Park
Entertainment
Fitness Center
Grocery Store
Park
Post Office
Restaurant
Salons
Shopping
Shopping Center
University
Yoga/Pilates
Contact Us
Come in
and say hi
215 W Pershing
Kansas City,
MO
64108
Phone Number:
816-207-4855
TTY: 711
Office Hours
Monday through Friday: 8:00 AM to 5:00 PM. Saturday and Sunday: Closed. *By Appointment Only*